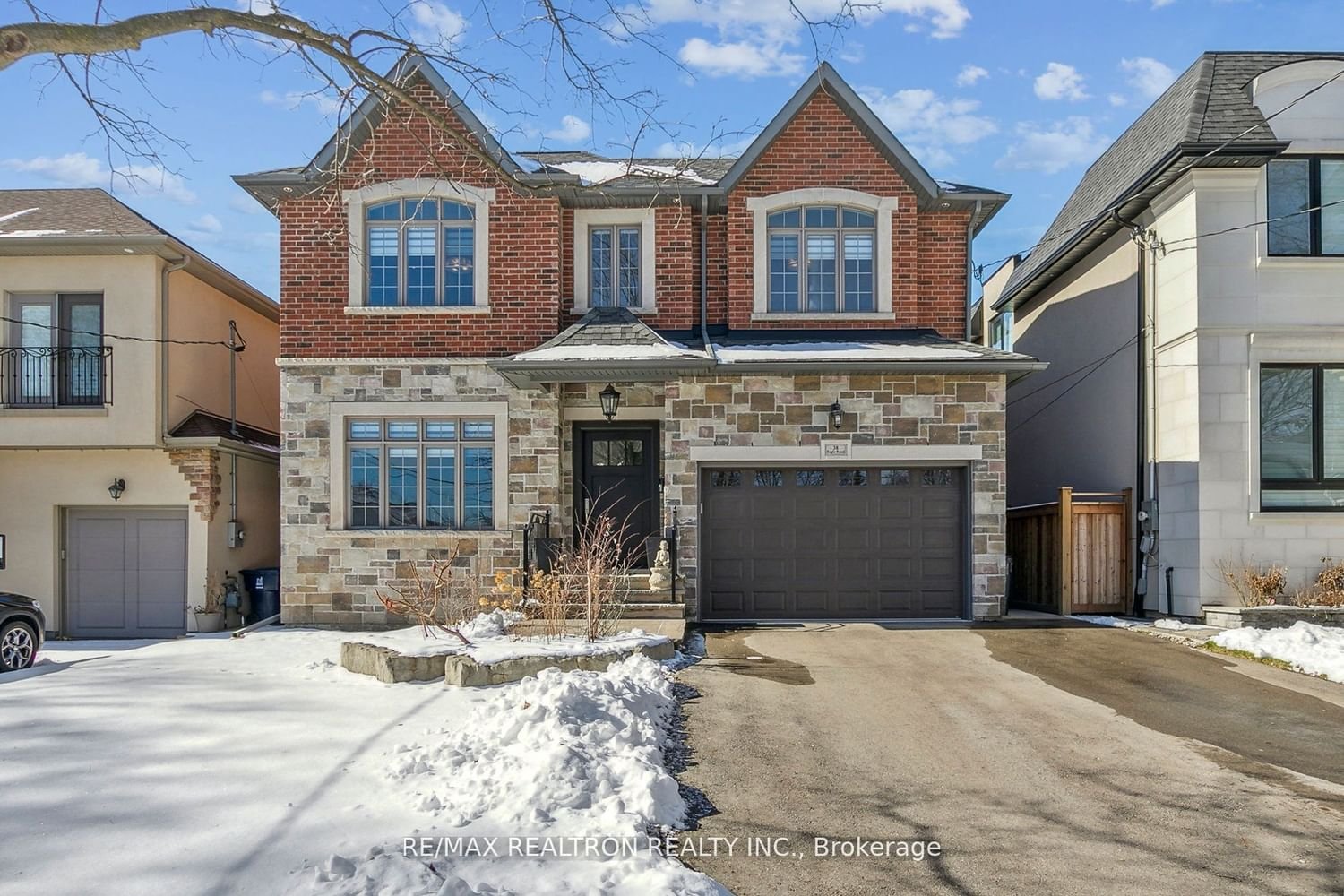$2,890,000
$*,***,***
4+2-Bed
5-Bath
3000-3500 Sq. ft
Listed on 4/19/24
Listed by RE/MAX REALTRON REALTY INC.
Sophisticated Custom Home Masterfully Crafted In 2016, Beautifully Laid Out, Elegantly Designed, Conveniently & Quietly Located 5 Minutes Away From Islington Subway Station. Elevator W/3 Stops For Travelling Between Flrs With Ease. Flood W/Custom High-End Finishes; Chef-Inspired Expansive Kitchen W/Granite Countertops & Backsplash, Large Centre Island & Pantry. Large Bookcase & Gas Fireplace In Family Room, Upper Level Includes Primary Suite With A Walk-In Closet And A Luxury 5-Piece Ensuite & Walk-Out To Balcony. A Study/Office Room W/Coffered Ceiling. Heated Basement Floor. Incredibly Large Open Concept Rec Room W/Gas Fireplace. This Could Be Your Best Opportunity To Purchase A Premium Property In A Premium Location.
Subzero Fridge (36'", Wolf Gas Stove (36'"), Bosch Dishwasher (24"), Microwave, Elevator, Garage Door Opener, Washer & Dryer, All Existing Window Coverings, All Elf's
To view this property's sale price history please sign in or register
| List Date | List Price | Last Status | Sold Date | Sold Price | Days on Market |
|---|---|---|---|---|---|
| XXX | XXX | XXX | XXX | XXX | XXX |
W8252706
Detached, 2-Storey
3000-3500
9+3
4+2
5
2
Built-In
6
6-15
Central Air
Finished, Walk-Up
Y
Y
Brick, Stone
Forced Air
Y
$10,729.00 (2024)
120.00x46.00 (Feet)
